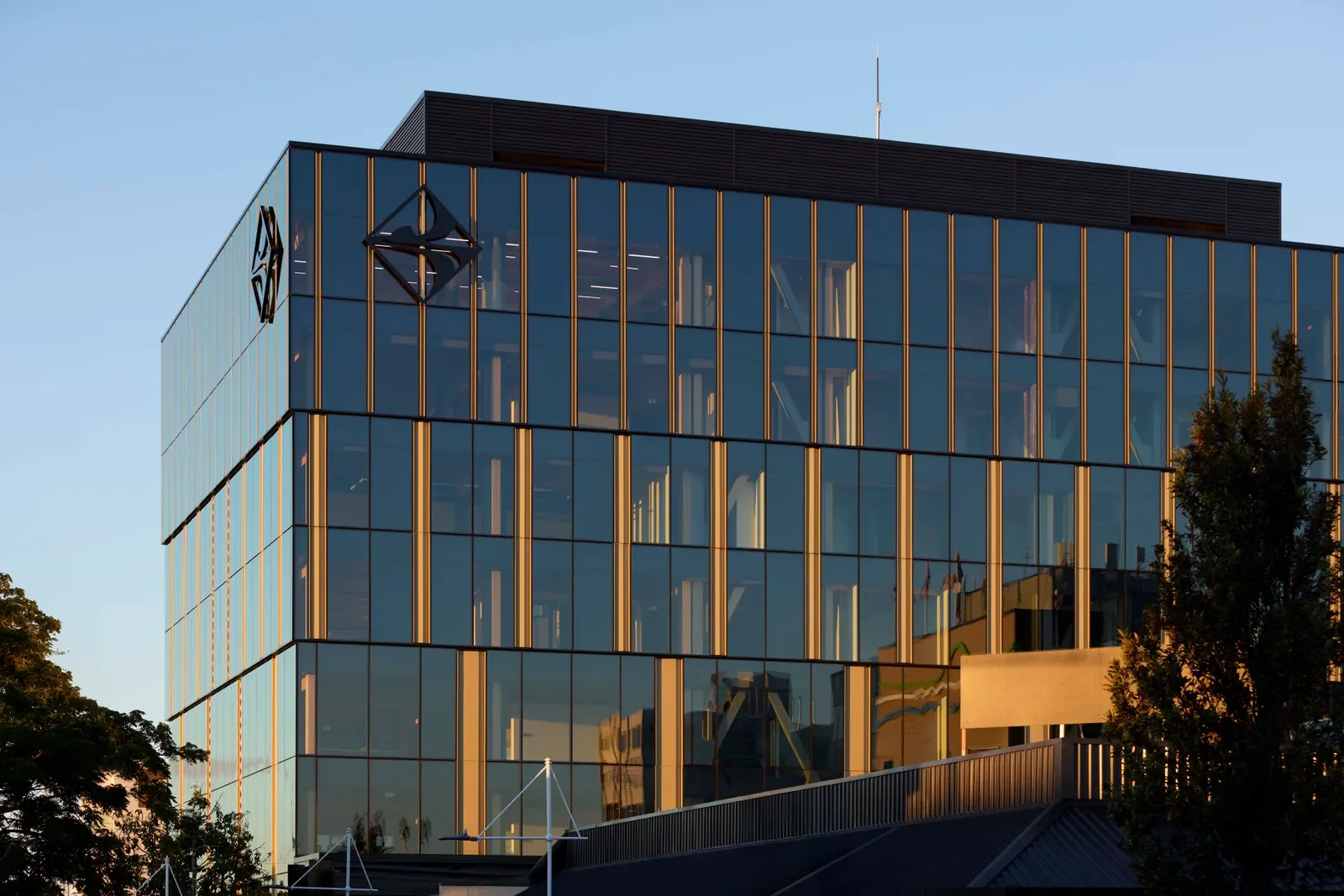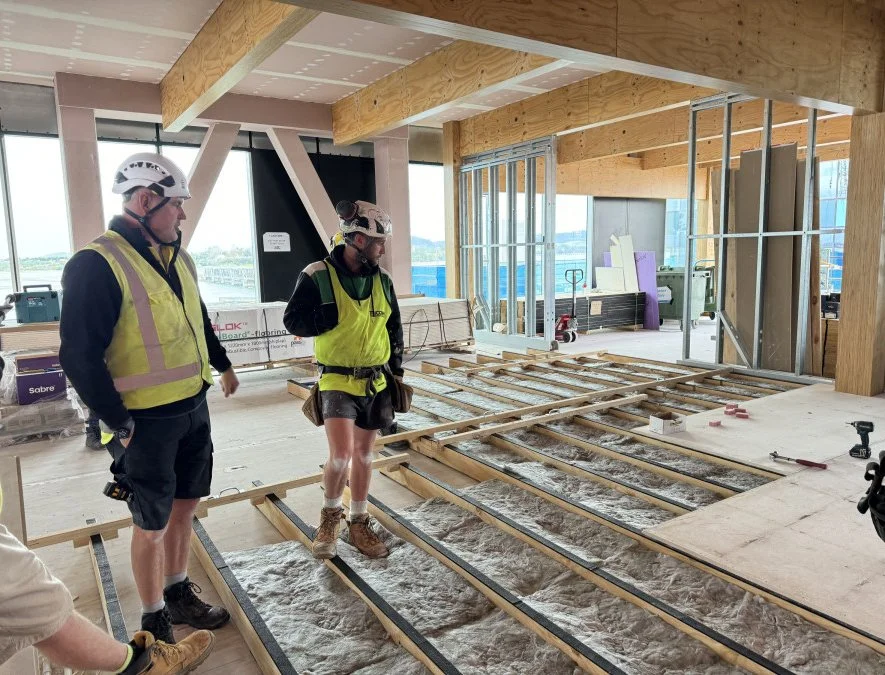
CASE STUDy
Our work speaks through results — explore case studies that show SoundDown™ in action on real building projects.
Acoustic floors for New Zealand’s largest mass timber office building
90 Devonport Road, Tauranga
Our SoundDown™ Tranquillo Acoustic Floor system was chosen to minimise footfall noise between floors, with installation carefully coordinated to keep the large project on track.
Designed by Warren and Mahoney and constructed by L.T. McGuinness, 90 Devonport Road is an 10,400m2 mass timber building in the heart of Tauranga — earning the title of New Zealand’s largest mass timber office building. The ambitious project meets a 6 Green Star Design and As Built rating, and is targeting Gold WELL Certification and NABERSNZ ratings. Across eight storeys, the building houses open plan offices, council chambers and a tenanted ground floor cafe. The SoundDown™ Tranquillo Acoustic Floor System plays a key role in providing acoustic separation between floors.
“With a mass timber flooring system for the structure there was concern that there would be a lot of footfall noise coming through timber from floor to floor,” explains James Haworth, Project Manager, L.T. McGuinness. “It’s an office environment, so it was important to have no sound transfer between meeting rooms and other areas of the building.”
While another flooring system was initially considered, the project team turned to SoundDown™’s Tranquillo Acoustic Floor System on a 160mm batten, with a top layer of Maglok to meet project requirements.
Photo credit: Warren and Mahoney
The SoundDown™ Tranquillo Acoustic Floor System features pre-assembled acoustic battens which are loose laid over the flooring substructure to create a cavity of 60 - 158mm in height, with insulation installed between battens followed by a top flooring layer which can be OSB, Magendure or fibre cement. Together these elements perform to absorb sound, and reduce noise reflection and sound transmission, resulting in an STC rating of 66dB and an IIC rating of 60dB.
For this project, the fire performance of the system was a benefit. “One of the big advantages to the project was the fact that the board itself is non combustible,” says James. “In a mass timber building you want to reduce the combustible load inside the building, so you can leave more timber exposed. By having a non combustible floor it gave the designers more scope to have exposed columns, beams and ceilings.”
The composition of the system also helped contribute to the building’s GreenStar rating. “The top layer is a magnesium oxide based board. Using that rather than cementitious board, and not having that quantity of cement, really helped towards the building’s Green Star rating,” says James.
The system was easy to specify and detail, with our Build Anatomy team offering hands-on assistance during the design process. “The Build Anatomy team worked through shop drawings and developed the specific details needed for the building,” says James. The 160mm cavity within the system also provided a design advantage as cabling for data and power could be run under the floor, reducing the amount of cabling needed above.
A key design challenge was making sure that the install tolerances were accurate to meet that of the floor finish contractors on top. “We worked through that well with Build Anatomy, and came to a really good outcome,” says James.
Installation of the system was straightforward, completed by interior contractors Tricon with assistance from Build Anatomy. “It went down a lot faster than we thought and it was repeatable, so the guys could get into a rhythm and do large areas, and stay on programme,” says James. “The Build Anatomy team provided good support at getting the right outcome with the flooring finishes. They really stepped up and made sure we had a good quality finish for the next people to come and install their flooring.”
The ability to meet both programme and performance requirements was a key advantage of working with the Build Anatomy team. “We had really good support from Warren the whole way through in terms of coming up with solutions and making sure we had both time and quality met,” says James. “One thing I was really happy with was just that ability to deliver on time. The installation of flooring was on the critical path as once finished it allowed us to close the building in. We worked together to make sure we hit the dates and could get the building fully watertight. It worked really well.”
“We’re really happy with the flooring,” says James. “Having a raised floor can sometimes feel hollow and bouncy, but this feels nice to walk on and it doesn’t bounce around or reverberate between the different areas. As a package, the Tranquillo flooring and timber structure performs well acoustically.”
Ultimately, the use of our Tranquillo Acoustic Floor System provided the acoustic control needed between floors, while contributing to the smooth construction of New Zealand’s largest mass timber office building.
Photo credit: Red Stag TimberLab








